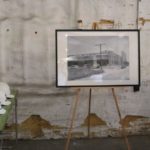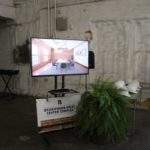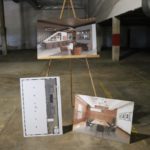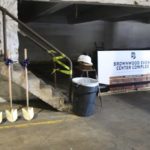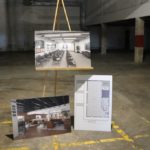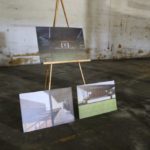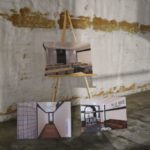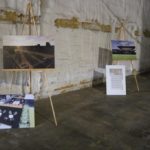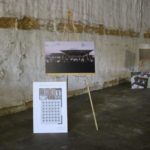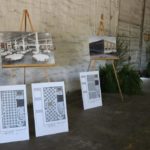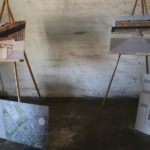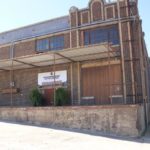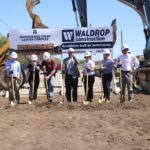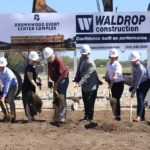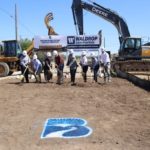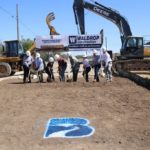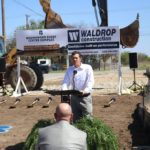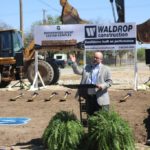The City of Brownwood on Tuesday afternoon held the groundbreaking ceremony for the Multipurpose Event Center Complex at 601 E. Baker Street.
In front of a gathering of approximately 100 people, Brownwood Mayor Stephen Haynes said, “As I stand at the podium today I can see over your shoulders the Coliseum, and I can’t help but think about how that facility has propelled our community for decades. There was a vision in 1960 to build that facility and how it became iconic with this city and recognized with this city.
I turn and look back and see the Depot and the Train Museum and the fire station. I turn and see how lots have been cleared and beautified and I can’t help but think about the vision that was laid decades ago from where we’re standing today.
The ground breaking today is not just an accomplishment of the current council and the MDD, it’s a great credit to our predecessors that came long before us and laid a great vision for this place and this city,
We hope this will be a great complement to this entertainment district that we have. We hope it will be a great complement to the synergy we have going on downtown and brings lots and lots of visitors to our community, but also be a great place for our residents to meet and enjoy this particular facility.”
Sam Waldrop of Waldrop Construction also addressed the crowd before they moved inside the future banquet hall for a tour of the progress made thus far.
On March 7, the Brownwood City Council and the Brownwood Municipal Development District (BMDD) took action on Monday to approve the construction of a new multipurpose event center. Council awarded the construction contract to Waldrop Construction for the project, and site work is scheduled to begin in April with an estimated completion of fall 2023.
The main feature of the development is an approximately 16,000 square event center and banquet hall known as the Timmins building on the corner of Baker and Greenleaf. Originally built as a warehouse for the Radford Grocery Company in the 1920s, the building will be converted into a multipurpose event center with spaces for conventions and breakout activities. The Event Center will be ideal for banquets, weddings, and a multitude of other event types. The intent of the aesthetic is to bring in modern features while preserving the building’s original industrial character.
The existing Ice House building on Lee Street has been demolished down to its foundation to erect a new structure in its place. The new structure will feature a premier stage for large events, and a secondary stage for smaller gatherings and concerts. The covered pavilion and stage will also serve as spill-over outdoor space for the larger event center. The open event green space can easily accommodate 7,500 spectators or more, depending on crowd control and setup. An additional 1,400 sq ft structure will be built adjacent to the stage to contain restrooms, support space, and additional meeting rooms.
Reunion Lawn, the site surrounding the Ice House, will include a large viewing lawn/festival ground stretching east (current RV Park) and a small viewing lawn to the south. This will allow for more flexible use for all sizes and types of events. The large viewing lawn will be fenced and available as a mini-festival ground for a variety of outdoor events. The lawn will accommodate 16 food truck connections. Additional parking will be developed on property owned or leased by the City.
Total construction cost will be $14,267,000 with the BMDD funding approximately 85% through economic development sales tax funds. These funds are generated by an existing ½ cent sales tax and do not come out of the city’s general fund.
